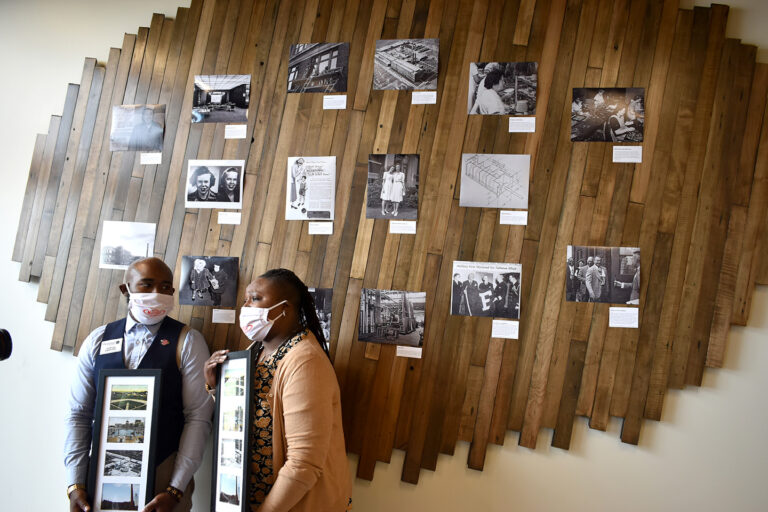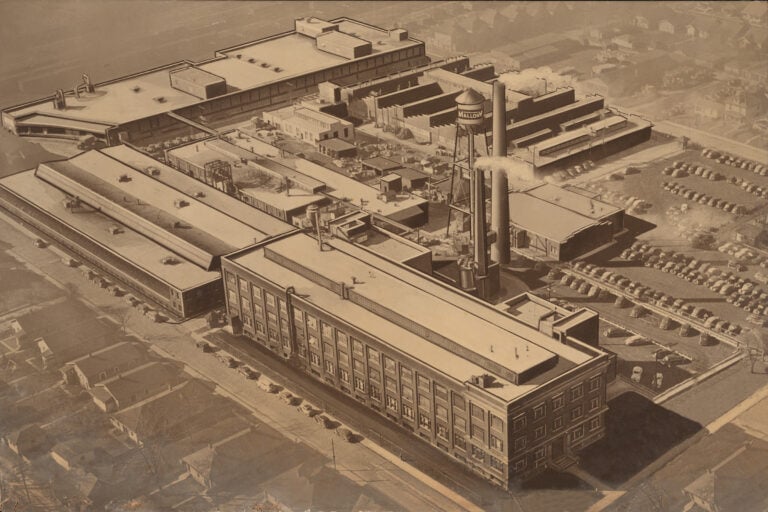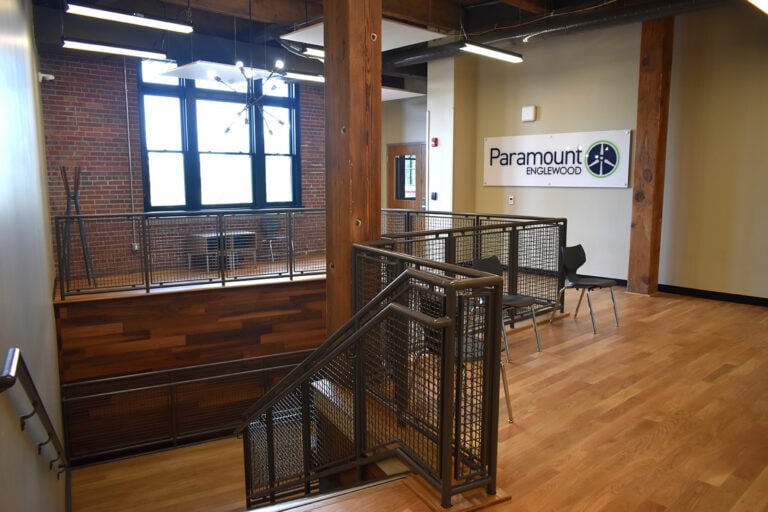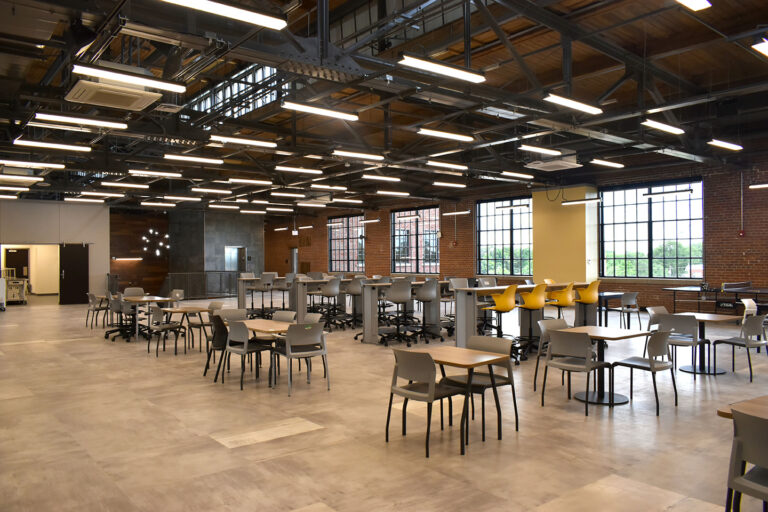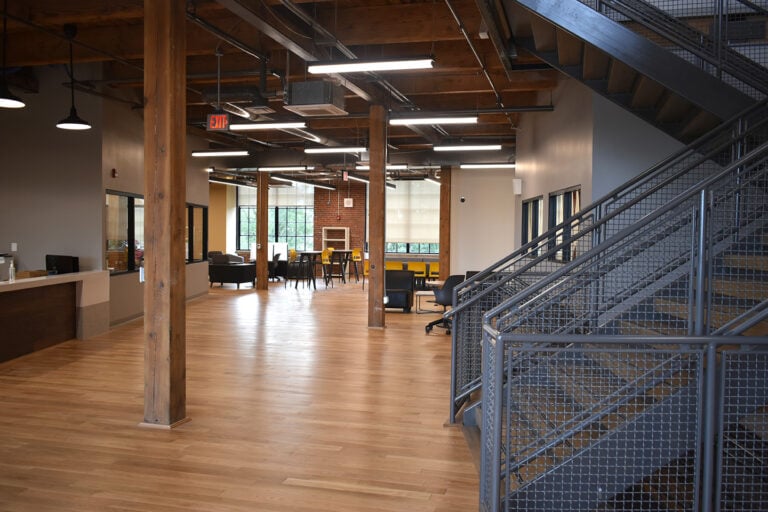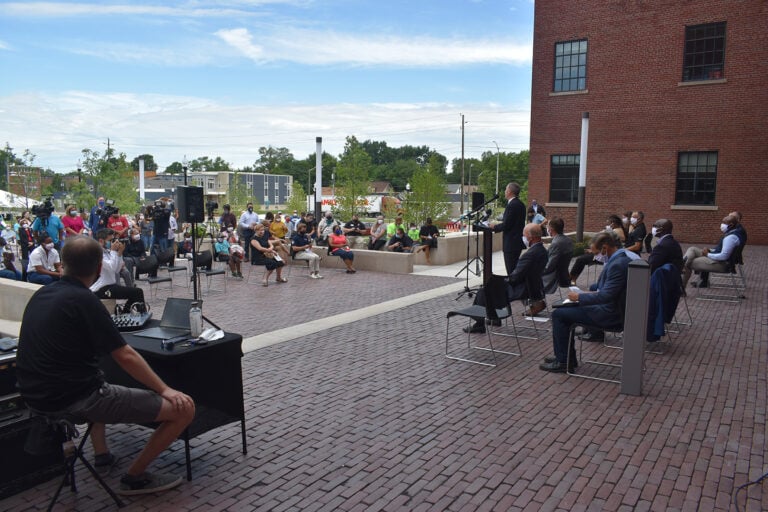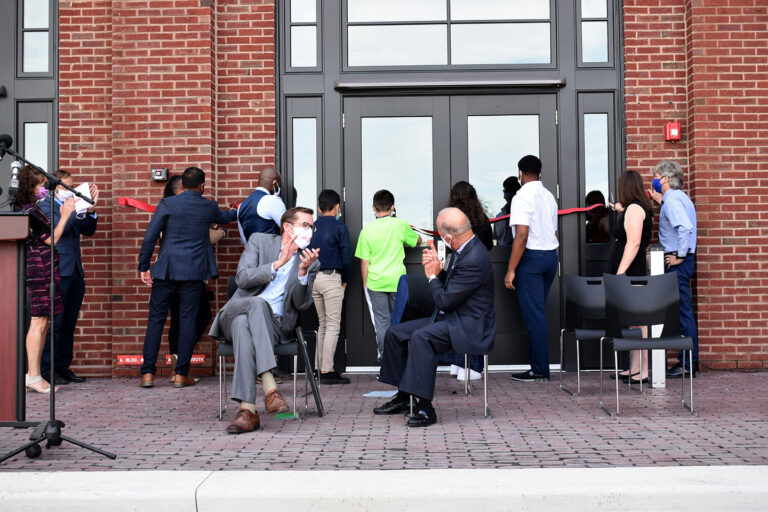PR Mallory
3029 E Washington Street and 101 S Parker Avenue
In 1920, General Electric built a factory that P.R. Mallory Maolloy and Company later purchased and operated out of from 1929 – 1979. Once the factory closed the building stood under-utilized for nearly 40 vacant for 30 years until Englewood CDC,the John Boner Neighborhood Center, and other partners revitalized the complex. Several buildings at the center of the complex were demolished but the original 1921 factory building and smokestack remained. Englewood CDC and the John Boner Neighborhood Centers are co-owners of purchased the complex and alongside a number of community development partners embarked on an ambitious revitalization.
Today the complex houses two public charter schools, Paramount Englewood School of Excellence and Purdue Polytechnic High School.
The rehabilitation of the P.R. Mallory Company Factory complex was an ambitious project to the tune of $38 million. The project received Indiana Landmarks’ 2021 Cook Cup for Outstanding Restoration.
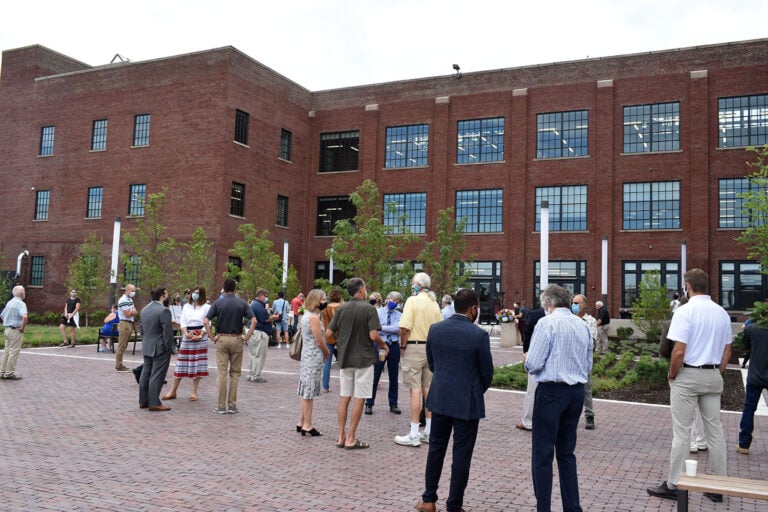
Description/highlights:
- Renovation of two buildings on a 10-acre campus with an auxiliary building and 130’ Smokestack also remaining on the Campus
- PR Mallory Administration Building hosts two schools (Purdue Polytechnic High School and Paramount Englewood) with grades 5-12 in one building and about 1,000 students
- PR Mallory Bunker Building is home to Purdue Polytechnic High School. PPHS uses the Bunker Building as their robotics lab and woodshop
- Located directly south of Washington Street and accessible from Bus #8, the future Blue Line Bus Rapid Transit
- The Campus and both the Administration Building and Bunker Building are listed on the National Register of Historic Places
- Between the three tenants, about 75 individuals are employed full time on site
- Funding sources for the redevelopment include New Markets Tax Credits, Industrial Recovery Tax Credits, Historic Tax Credits, Bonds, grants, and other funding
- The development has won a number of awards including the 2020 Monumental Award, given by the Indianapolis Chamber, the 2021 Cook Cup for Outstanding Renovation from Indiana Landmarks and the 2021 Education Award from the Love Thy Neighborhood Awards by LISC Indianapolis
# Apartments:
N/A
Size:
Administration Building: 120,000 sq. ft. for two tenants; Bunker Building: 75,000 sq. ft. for two + tenants
Date Opened:
July 2020
Availability
Roughly 60,000 square feet of available warehouse space available in the Bunker Building, 101 S Parker Avenue. Dock access, plenty of parking, recently renovated space. Please contact Joe Bowling, joe@englewoodcdc.com, if interested.
Comprehensive Development Plan Alignment
- Near Eastside Quality of Life Plan
- Great Places 2020 Plan
- East Washington Street Partnership
- IndyEast Promise Zone
- IndyEast Achievement Zone
Partners
Architect – Schmidt Associates and Halstead Architects
Landscape Architect – Anderson Bohlander
General Contractor – Brandt Construction
Owner’s Representative – Adaptive Reuse Consulting
